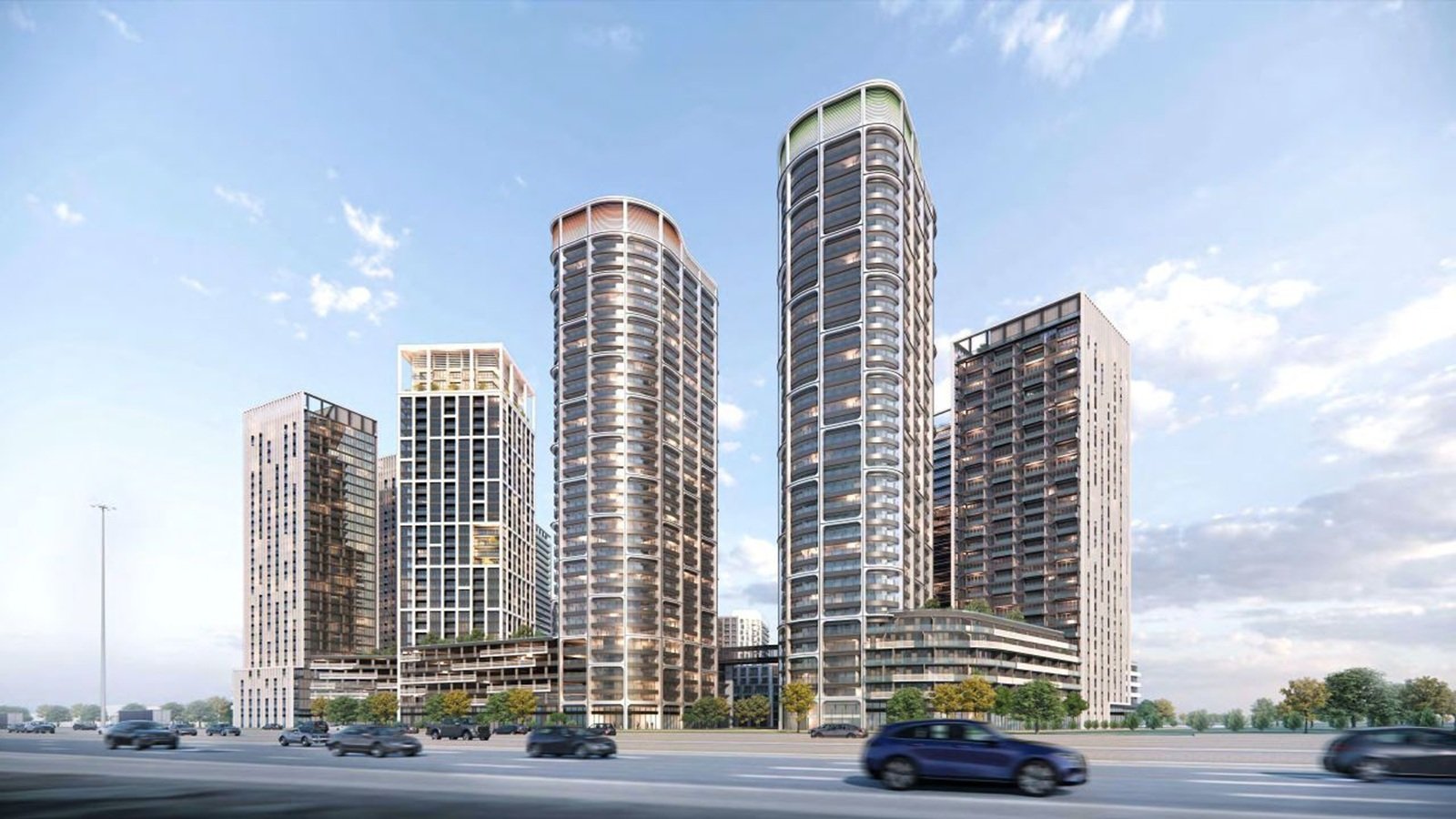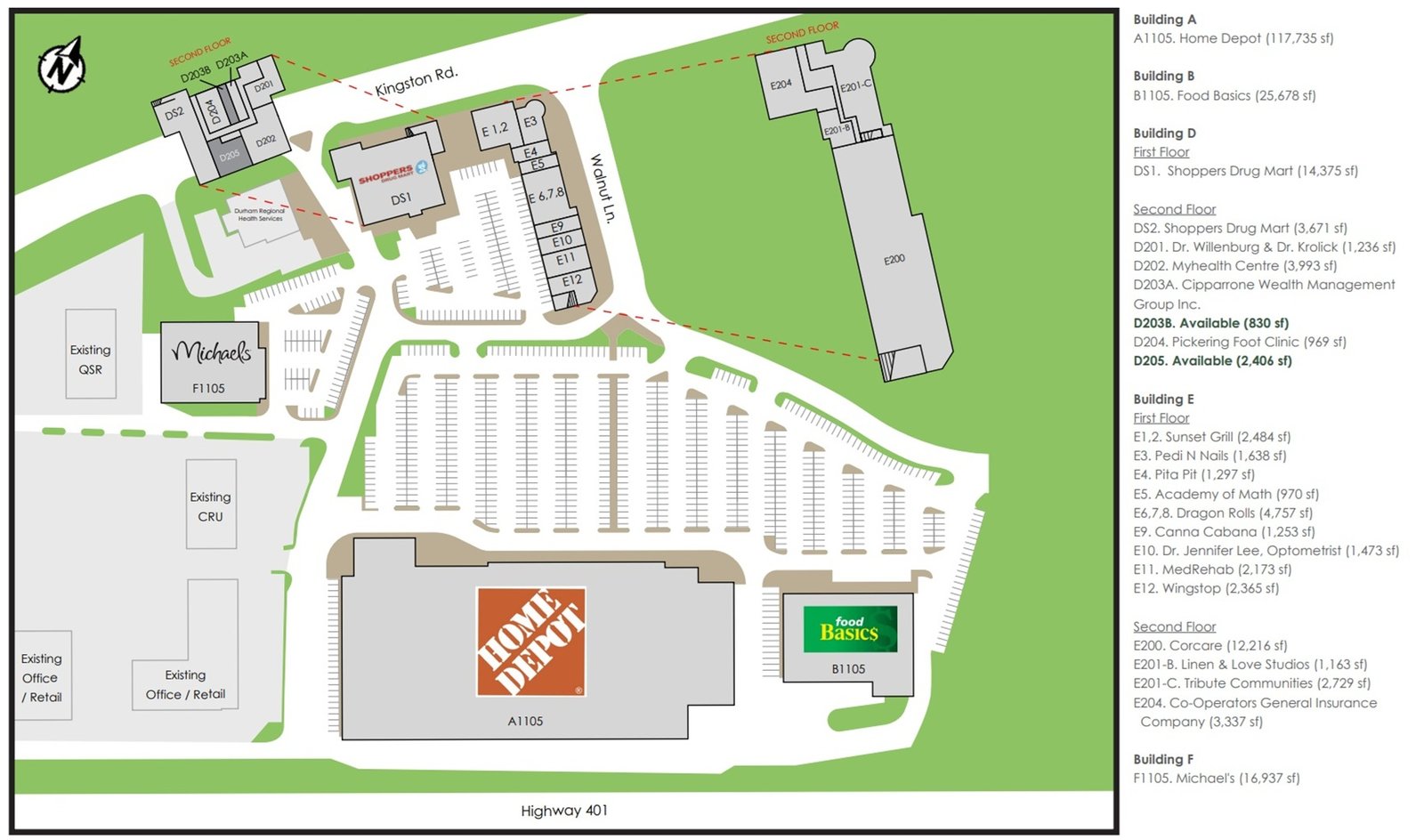Brookdale Centre
By Tribute Communities and BGO Group
Brookdale Centre, located at 1105 Kingston Road in Pickering, Ontario, is a premier community shopping destination. Spanning approximately 226,682 square feet, it serves as a cornerstone of the city’s retail landscape. Positioned strategically along Highway 2, just west of Liverpool Road, Brookdale Centre benefits from excellent connectivity to Highway 401, the Pickering GO Transit Terminal, and the Durham Live Casino Resort. This location makes it a convenient hub for residents and visitors alike.
Anchored by prominent retailers such as Home Depot, Food Basics, Shoppers Drug Mart, and Michaels, Brookdale Centre caters to a diverse array of shopping needs. Beyond retail, the center offers a variety of medical and professional services, ensuring it remains a vital community resource. Medical offices and service-providing tenants also have access to office units located on the second floor, providing additional value to businesses and customers.
As Pickering continues to grow rapidly, Brookdale Centre is situated in a region undergoing significant urban development. Nearby residential projects and increasing population densities contribute to a thriving local economy, attracting consistent foot traffic to the area. This transformation aligns with the city’s vision of creating a more dynamic and livable community.
One of the most ambitious initiatives in the area is the Brookdale Centre Redevelopment, a visionary project led by Tribute Communities, a renowned developer known for creating vibrant neighborhoods, along with BGO Group of Companies, designed by Turner Fleischer Architects, a leading architectural firm specializing in mixed-use urban designs. This multi-phased redevelopment is set to transform the south side of Kingston Road between Dixie Road and Liverpool Road. Encompassing residential, retail, institutional, and recreational components, the project aims to redefine urban living in Pickering.
The proposed redevelopment includes six buildings ranging from 17 to 35 storeys, collectively offering 5,238 residential units. These units will cater to diverse housing needs, from singles to families. In addition to residential spaces, the project will feature modern retail and commercial areas, ensuring that Brookdale Centre remains a central shopping and business destination. Public parks and green spaces are also a key part of the design, fostering community engagement and promoting a balanced urban lifestyle.
Brookdale Centre’s redevelopment is expected to enhance the city’s infrastructure, creating a pedestrian-friendly environment and emphasizing sustainability. By integrating energy-efficient buildings and eco-friendly practices, the project aligns with modern urban design principles. Its proximity to transit options will further encourage the use of public transportation, reducing traffic congestion and supporting a greener future.
For businesses, the redevelopment presents opportunities to tap into a growing market. New commercial spaces will accommodate a variety of retailers, from large-scale operations to boutique stores, ensuring a vibrant mix of offerings. The integration of institutional facilities and recreational spaces further enhances the community’s appeal, making it an ideal location for residents and entrepreneurs alike.
Brookdale Centre and its redevelopment signify a transformative era for Pickering. Spearheaded by Tribute Communities and BGO Group with the architectural expertise of Turner Fleischer Architects, the project’s prime location, diverse amenities, and forward-thinking design promise a future-ready space that supports economic growth and enhances quality of life. Whether you’re a resident, business owner, or investor, Brookdale Centre offers unmatched opportunities in an evolving urban landscape.
Book an Appointment

Book an Appointment

Brookdale Centre Highlights
| Project Overview | |
|---|---|
| Project Type | Residential Condos Towers, Commercial Offices & Retail, Institutional Community Centre |
| City | Pickering, Ontario Canada |
| Region | Durham |
| Community Type | Master-planned Community |
| Neighborhood | Request Now |
| Project Offer | Extended Deposits |
| Builder/ Developer | Tribute Communities, BGO |
| Project Status | Coming Soon |
| Architects | Turner Fleischer Architects |
| Interior Designer | Request Now |
| Address | 1101A-1163 Kingston Rd, Pickering, Ontario, L1V 1B5 |
| Floor Plans | |
|---|---|
| Floor Plans Count | 20 |
| Suite Size Range | 460-1250 sqft |
| Ceiling Height | From 9'0" |
| Suite Configuration | Condos, Office Condos, Retail Offices |
| Development Snapshot | |
|---|---|
| Number of Condos | 5238 (1621, 1303, 1103, 609, 602), Total 14 Towers, Phase 1 includes 6 Buildings |
| Total Number of Storeys | Mid Rise and High Rise (35, 35, 33, 31, 31, 30, 30, 27, 27, 26, 23, 21, 19, 17) |
| Pricing | From $399,990 to $1,299,999 |
| Incentives | $0 Development Charges Assignment Available |
| Development Levies | Request Now |
| Assignment | Request Now |
| Price / sq ft from | Request Now |
| Est. Occupancy | 2031 |
| Deposit Structure | |
|---|---|
| Deposit | 15% Extended Deposit Structure before Occupancy |
| Features and Upgrades | |
|---|---|
| Upgrades | Request Now |
| Lot Premiums | Request Now |
| Property Tax | Request Now |
| Features | Request Now |

